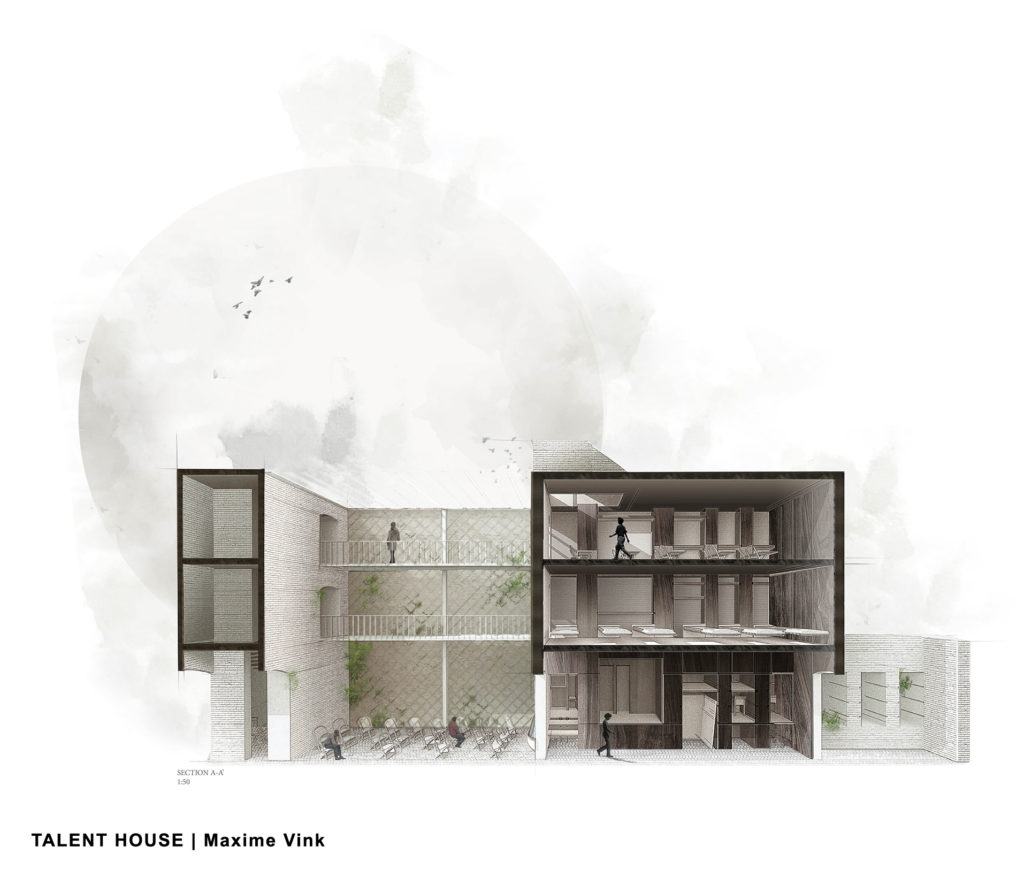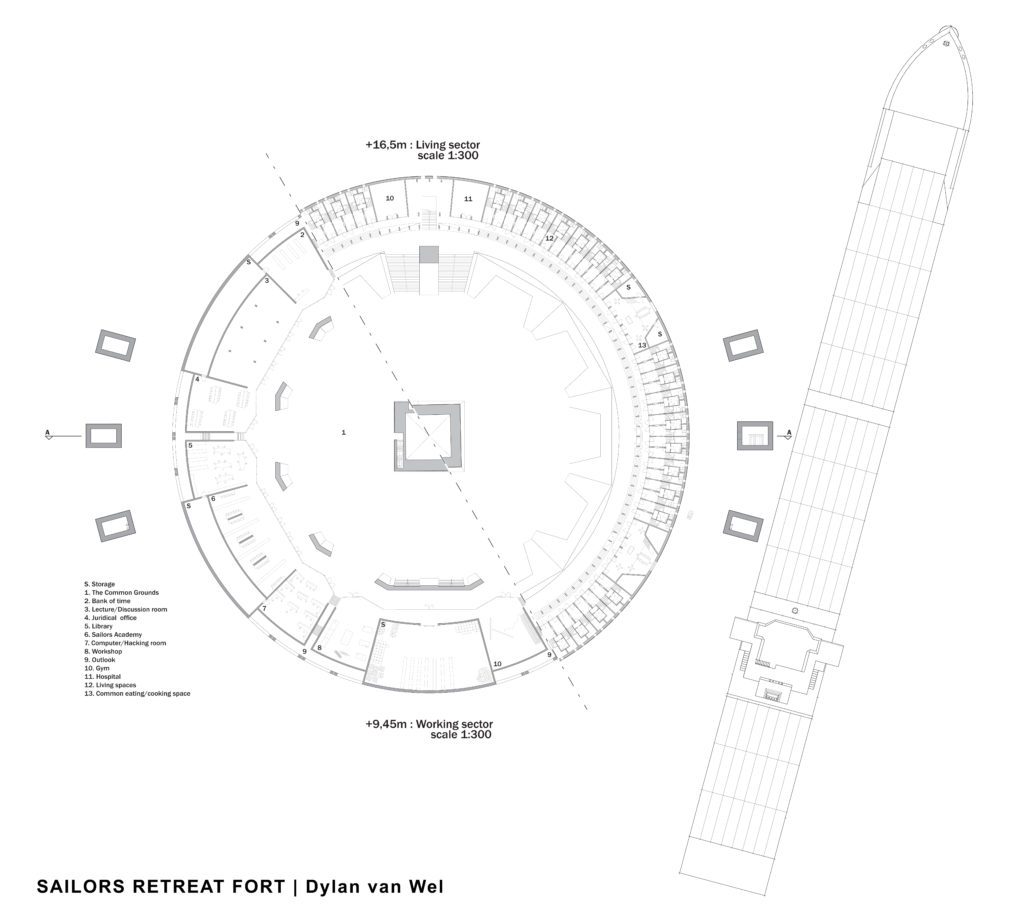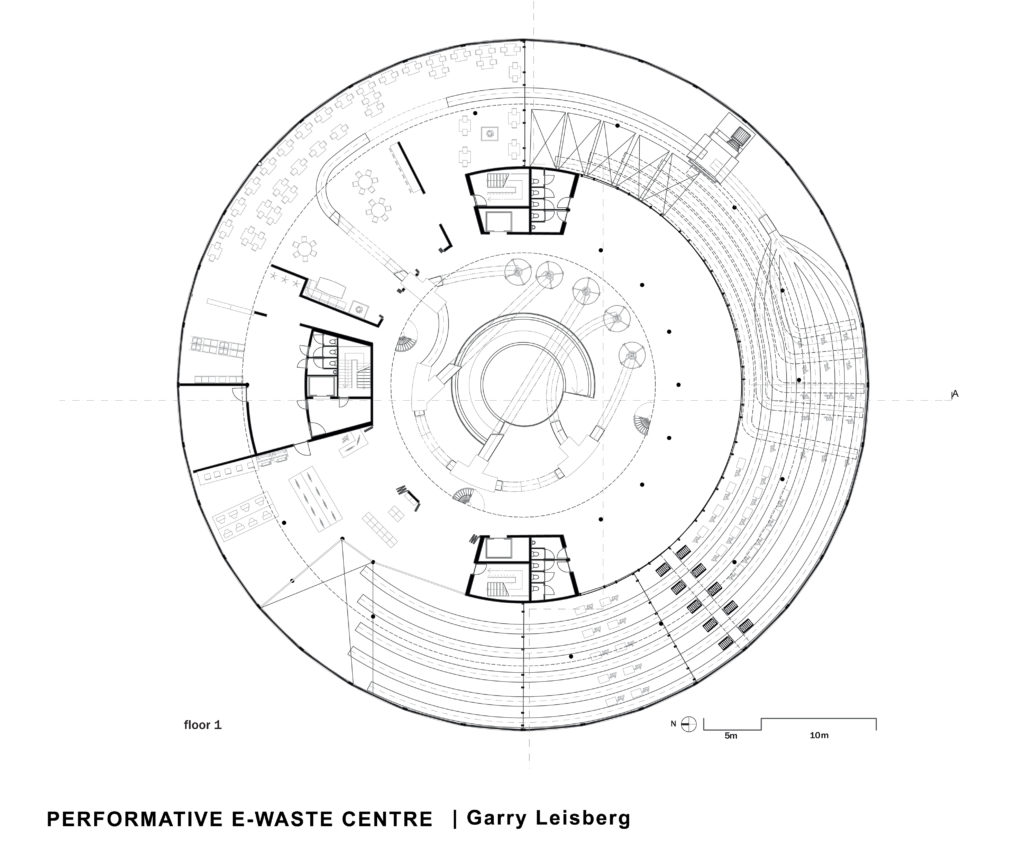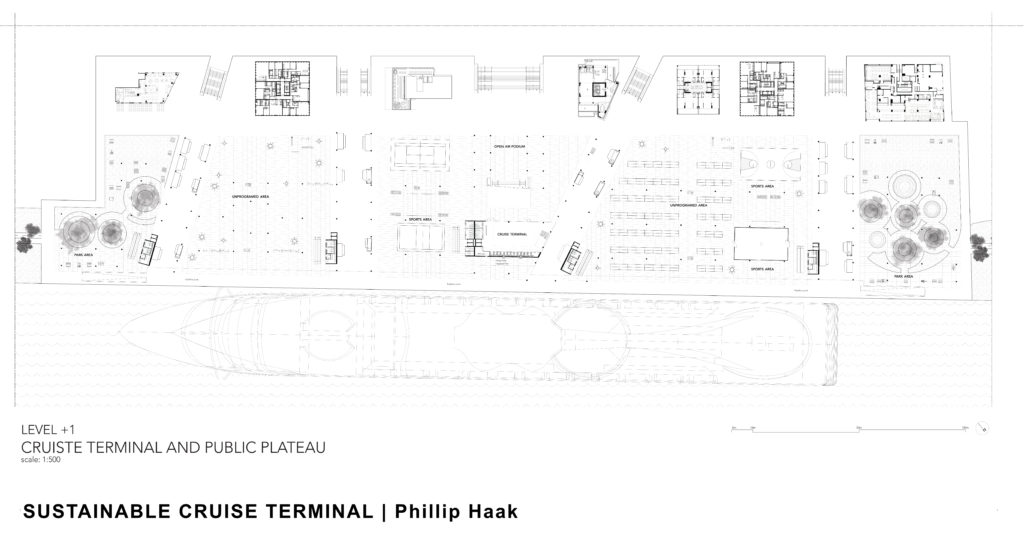Studio at the Rotterdamse Academie van Bouwkunst
KNOWLEDGE TRANSFER
Antwerp, Belgium | 2016
Unlike cities, harbours bear little traces of their past: they are constantly changing, and their structures are demolished and re-built according to the continuous development of technologies and the varying trends of international trade under the strict regime of abstract operations and technical requirements dictated by logistics.
Logistics is a founding principle of today’s economy, which scattered industrial production around exchange networks across the globe. Supply chain management is the necessary condition for an efficient circulation of commodities and information. Whereas the old Fordist, industrial economy operated through linear assembly-lines and hierarchies of subcontractors, imposing standardised commodities upon massive requests of consumers, contemporary lean-production works on a reversed perspective: it calculates the manufacturing process upon the consumers’ demands while retroactively processing materials in different places at different times via an extended network of autonomous service suppliers and assembling units.
Logistics is thus the informational and material infrastructure that relies on a capillary network of data gathering and processing, and a series of globally standardised procedures. Yet, this abstract space of data flows and the mechanisation of container ships and cranes, is still based on very material spaces such as harbours.
Whilst in the past constructions of docks, grain silos, warehouses and all other harbour infrastructures heavily influenced the development of their connected cities, since the 1960s the harbour got less tangible forms of organisation that eventually completely detached it from urban life.
Through the case study of Antwerp the studio did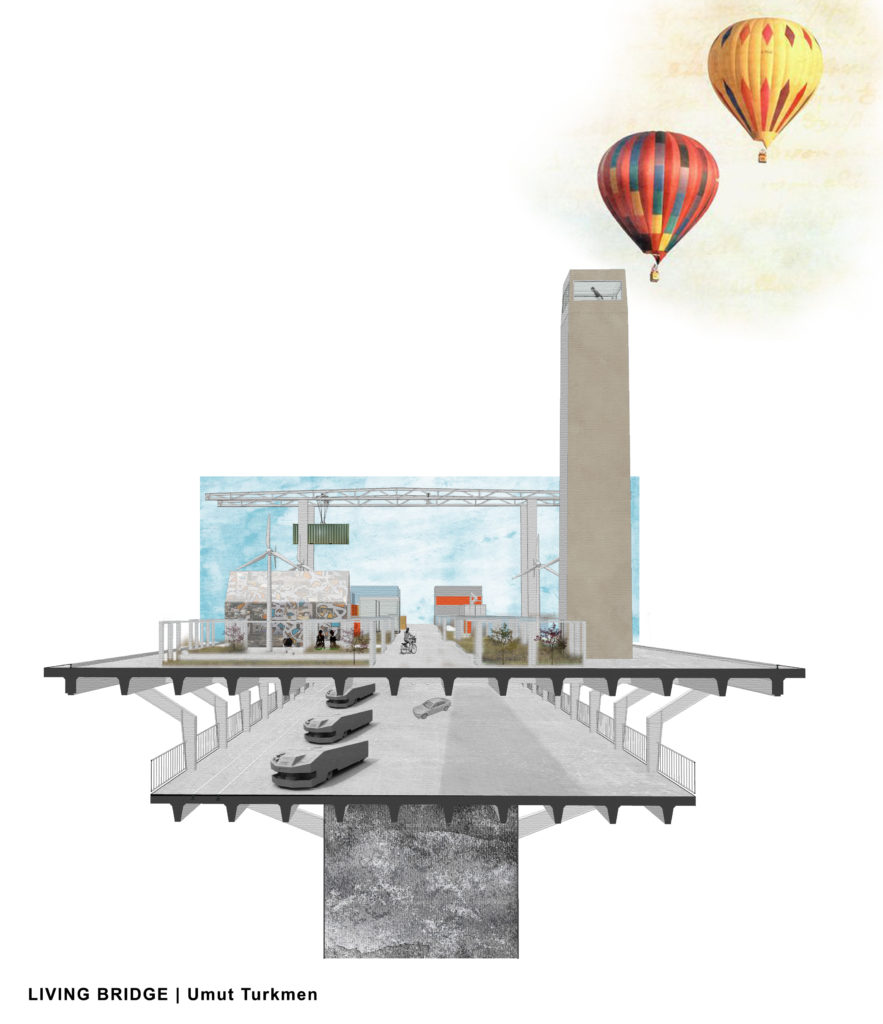
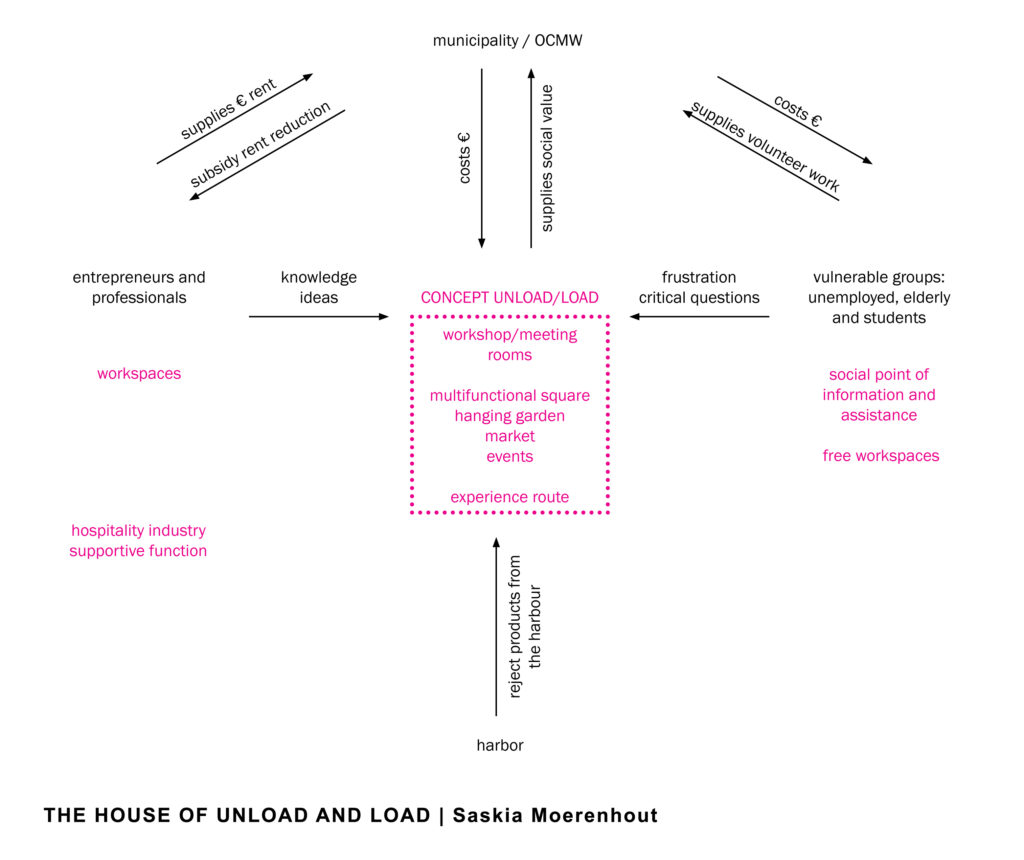
not engage in the traditional pattern of “urbanizing” the harbour by injecting public spaces, fancy cafés, or transforming warehouses in exclusive apartments. On the contrary we explored together with the students what can architects learn from the harbour and harbour life, and how can this be critically reconnected to the city.
The designs focused on the following thematic areas (and beyond:)
- Design of harbour and logistic facilities;
- Production, distribution, consumption;
- Asylum, temporary and unconventional housing/other activities;
- Technological oasis.
Educational Institution:
Rotterdamse Academie van Bouwkunst
In collaboration with:

